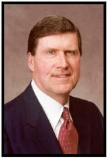Easy living in the desirable 55+ community of Brittany Hills. Conveniently located to Delaware, yet just over the Pennsylvania state line, the neighborhood is part of the local area (UD, West Chester, Wilmington) that is anchored by the town of Kennett Square with its wonderful restaurants, shopping, parades and local festivals. Neighborhood amenities include a clubhouse, fitness center, tennis/pickle ball court, heated indoor swimming pool with spa, and bocce court. This home is located just a half block from the stunning club house, but parking is a breeze if you prefer to drive! The well maintained neighborhood, with landscaped trees and manicured lawns, is the definition of loving where you live! From the moment you approach the front door, you are welcomed by a porch which is perfect for sitting and socializing with your neighbors and friends. Once inside, you will love the light filled, two story entry foyer which is flanked on the left by a bedroom and full bathroom and on the right by the formal dining room. Continue into the stunning upgraded kitchen, complete with eat around island with new quartz and a full sized breakfast area. The open concept family room is spacious and has a beautiful gas burning fireplace. An adjacent sun room completes the main living space and it boasts a vaulted ceiling and skylight and access to the expansive, replaced composite rear deck; a perfect entertaining flow and space. The laundry/mud room area next to the kitchen and lead to the two car garage just behind the house. The upstairs area hosts the primary bedroom with sitting room, two walk in closets, and a bathroom complete with a custom tiled shower, a large corner soaking tub, two separate vanities in different corners of the bathroom one of which has an attached make-up table, and a separate toilet room. Two additional bedrooms and a third full bathroom complete the upper level. A full, unfinished basement provides ample room for hobbies or storage. The house has been meticulously maintained and shows beautifully.
PACT2065210
Residential - Single Family, Other
4
3 Full
2002
CHESTER
0.13
Acres
Gas Water Heater, Public Water Service
Stone, Stucco, Vinyl Siding
Public Sewer
Loading...
The scores below measure the walkability of the address, access to public transit of the area and the convenience of using a bike on a scale of 1-100
Walk Score
Transit Score
Bike Score
